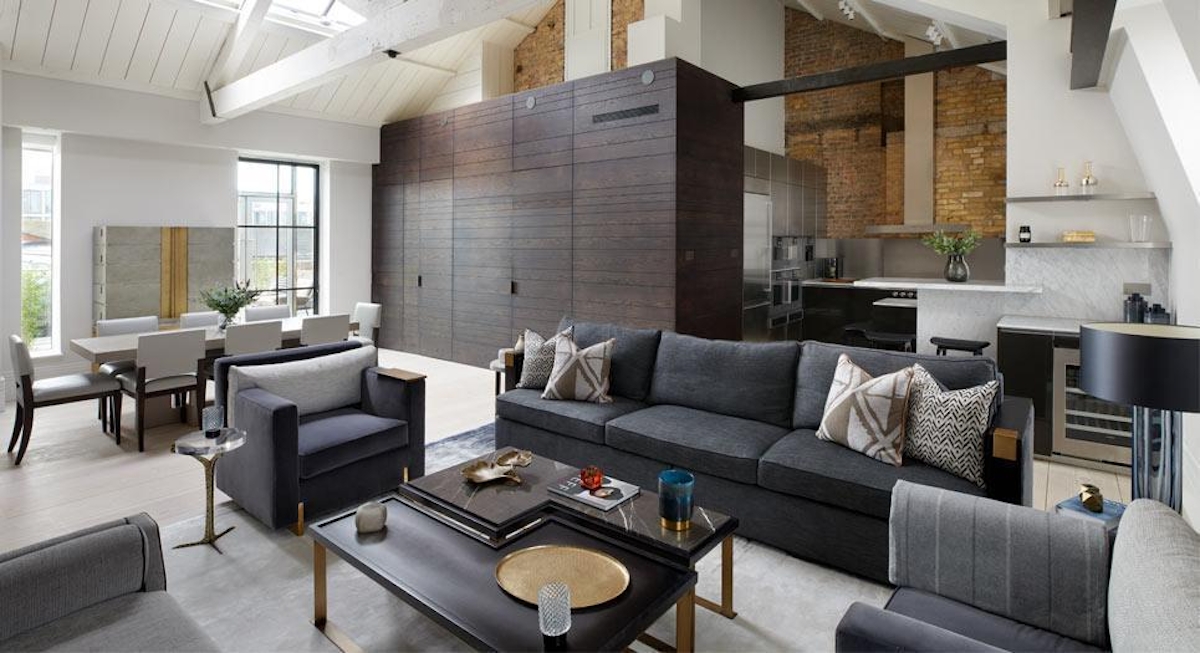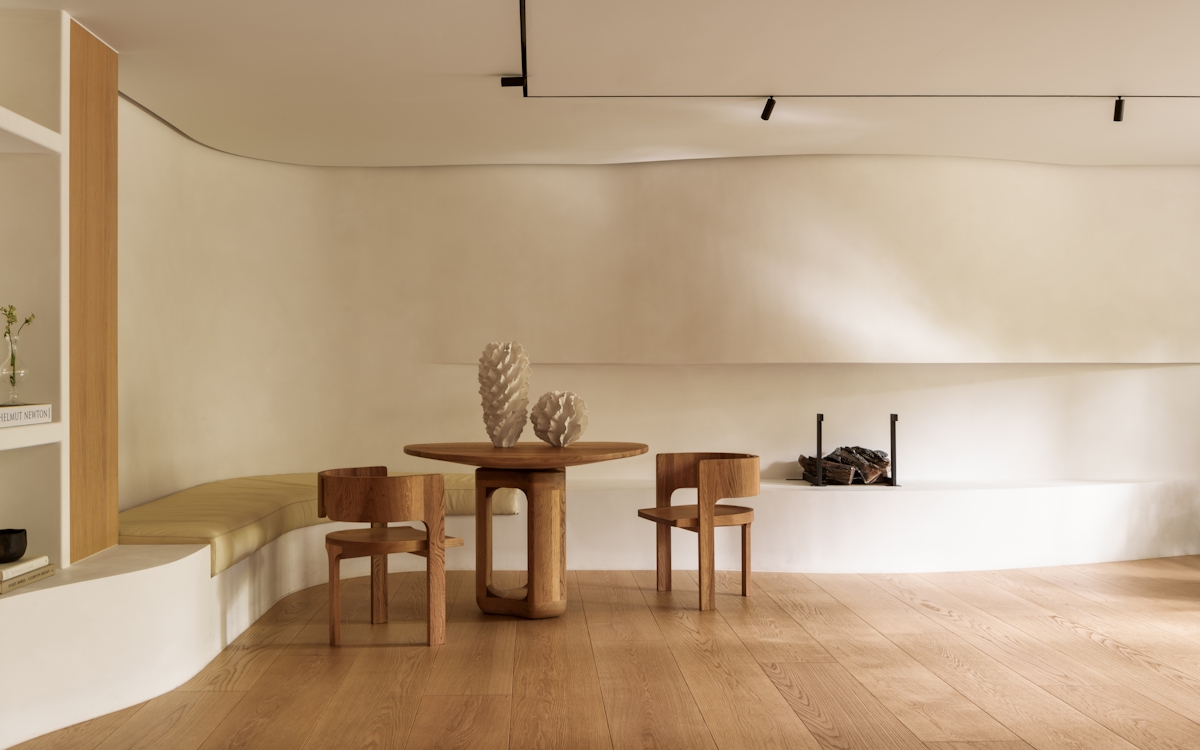There are certain projects where open-plan living just makes sense – lofts, barn conversions, modern villas… But, even amongst townhouses, urban apartments and grand new build mansions, the style is been incorporated more and more. Whether better interaction between public spaces (how often do chefs say they love still being part of the conversation in an open plan kitchen living room?), better flow between areas of the home or more light, open-plan living areas have many benefits.
Fresh from the success of their most recent open-plan project, Millier’s Danielle Carter has all the expert advice from simple open plan living room ideas to how to handle a much more complex open plan kitchen dining living room situation.




