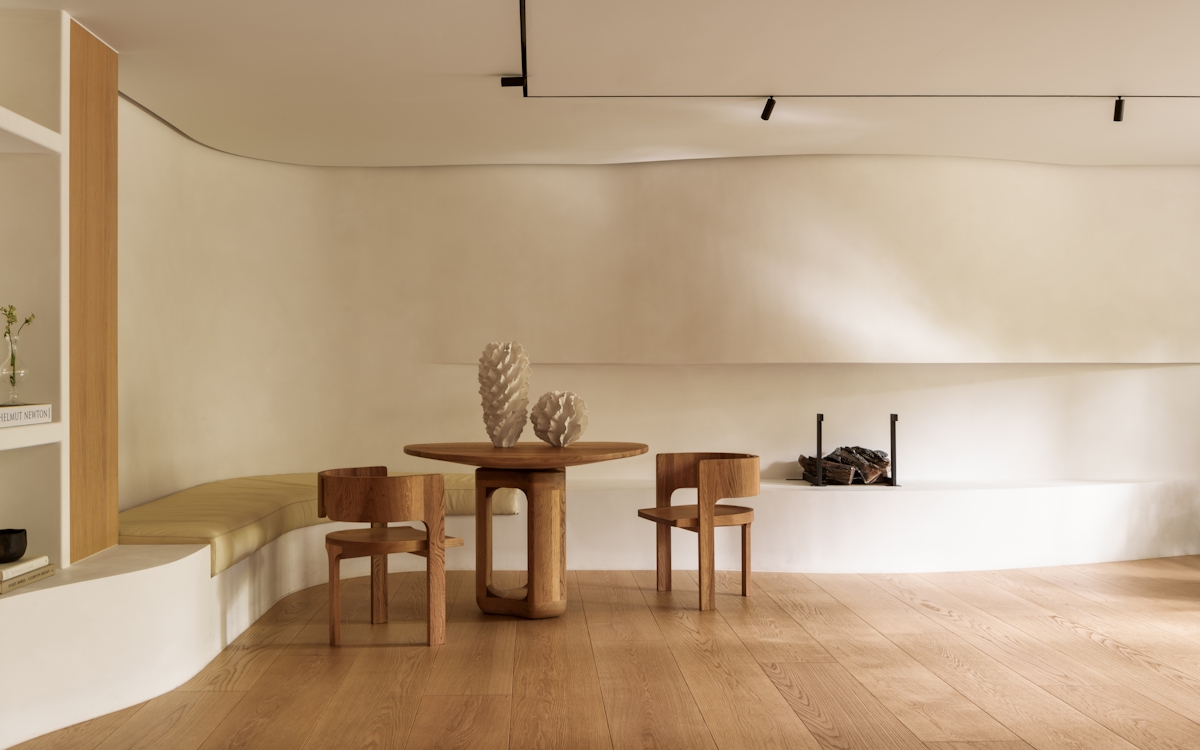Utility rooms and laundry rooms are the new swoon-worthiest spots on the interiors scene. Yes, hearts are still set aflutter by kitchens in all of their island, larder and range cooker glory, but the once seemingly dull rooms that are often connected to said kitchen are really starting to have their moment. But what is a utility room and how does it differ to laundry room design?

Utility Rooms vs Laundry Rooms: A Detailed Comparison
Do you know the difference between utility rooms and laundry rooms?

Utility Room
The clue is in the name – utility rooms are all about usefulness, function and practicality. In both modern and period properties, they’re connected to the kitchen because they’re an evolution of the historic scullery.
Whether it’s a small utility or large utility room, the idea is to subtract some of the tasks that take up valuable kitchen space and to add them into the neighbouring room.

At the top of the task list is typically washing (and drying and ironing providing it’s not a small utility room). While it’s common in European countries like France to house the washing machine in the bathroom, typical British practice is to have it in the kitchen. By relocating washing machines and tumble dryers to the utility room, you’ve granted your kitchen at least one extra cabinet which will always go to good use.
Not everybody wants to use the utility room in this way however, especially if there’s another available room that can serve as a laundry room (more of that shortly).
Other utility ideas include positioning it as a sizeable pantry, where you fill it with cabinets and open shelving for stowing away items that you don’t use every day, serving dishes and platters, your finest china and glassware and bottles of wine. Just imagine the space that becomes available in kitchen cabinets when they’re freed of these excess belongings that get in the way of finding and using the things that come into constant action.
Equally as popular are utility cloakroom ideas – think coatracks, a generous sink for cleaning anything you want kept separate to your kitchen sink and precious bathroom, and cabinets for hiding footwear, winter scarves and hats, and so on.
In essence, the utility room is there to serve as a true workhorse, taking away the distraction of laborious chores and household eyesores from the principal living areas of the home and letting you enjoy them to their fullest.
Due to this hardworking character of the room, utility room design has grown into an area of specialism. To allow them to fulfil the many tasks sent their way and to ensure the room is a pleasure to pass time in, their layouts, cabinet choices, colour schemes, fixtures and finishes are being considered in the same level of detail as the showstopper kitchen.
For some serious room inspiration, take a look at what interior designer Sophie Patterson has created with her own utility room which she has designed as an unadulterated laundry space.

Laundry Room
The term ‘laundry room’ has long been favoured as the American version of the British ‘utility room’. Over recent years however, it’s been adopted far and wide as the ideal, the ultimate house goal, the dream utility room. Like the utility, laundry rooms do as they say on the tin. But unlike utility rooms who can turn their hand to multiple tasks, the laundry room is focused on its single function.
Laundry equipment was historically always in the kitchen for the reason that when the electrical washing machine was invented, there wasn’t a separate room with the appropriate plumbing and electrics available to implement one. Therefore, it logically went into the kitchen. But in the 70s and 80s as appliances became more advanced and quieter, many new homes were designed with separate rooms with such machines in mind, which is where ‘laundry room’ initially came from.
Depending on the size and age of the building, sometimes the laundry room is next to kitchen, but it’s not uncommon for one to be designed in the basement or even on a higher floor closer to the bedrooms, making it more convenient for returning freshly laundered clothes, towels and bedding to their rightful home.
So what exactly is it about laundry room design that makes it such a covetable space?
They share the same line of thinking as utility rooms – the practicality of uncoupling washing, airing and ironing from the kitchen into a room of their own. It’s that sense of space and order that promises more of a peaceful ambience. Add to that the decor that reinforcers the sentiment of serenity and it’s easy to see why even laundry room designs for small spaces can have a huge impact on wellbeing.
There’s something restorative about reclaiming space in the kitchen and being mindful of the room you need to do daily or weekly tasks with less hassle. If the opportunity to create one is on the small side, concentrate on the key assets – a washing machine recess, a storage cabinet for an airing rack and detergents, and a sink for delicate hand washing. Or if there’s just the one utility room in the property, style it and market is as laundry room alone.
But if space isn’t restricted, large laundry room ideas include doubling the appliance storage so that you can have a tumble dryer or even multiple washing machines for busy households, shelving space for neatly folding laundry that’s ready to be returned, a washing basket so that you don’t need to head to a different part of the house to scoop everything up, and cabinet space for keeping items like an ironing board and vacuum cleaner as well as associated cleaning products and cloths – if you can store everything chore-related in here, then all the better.


