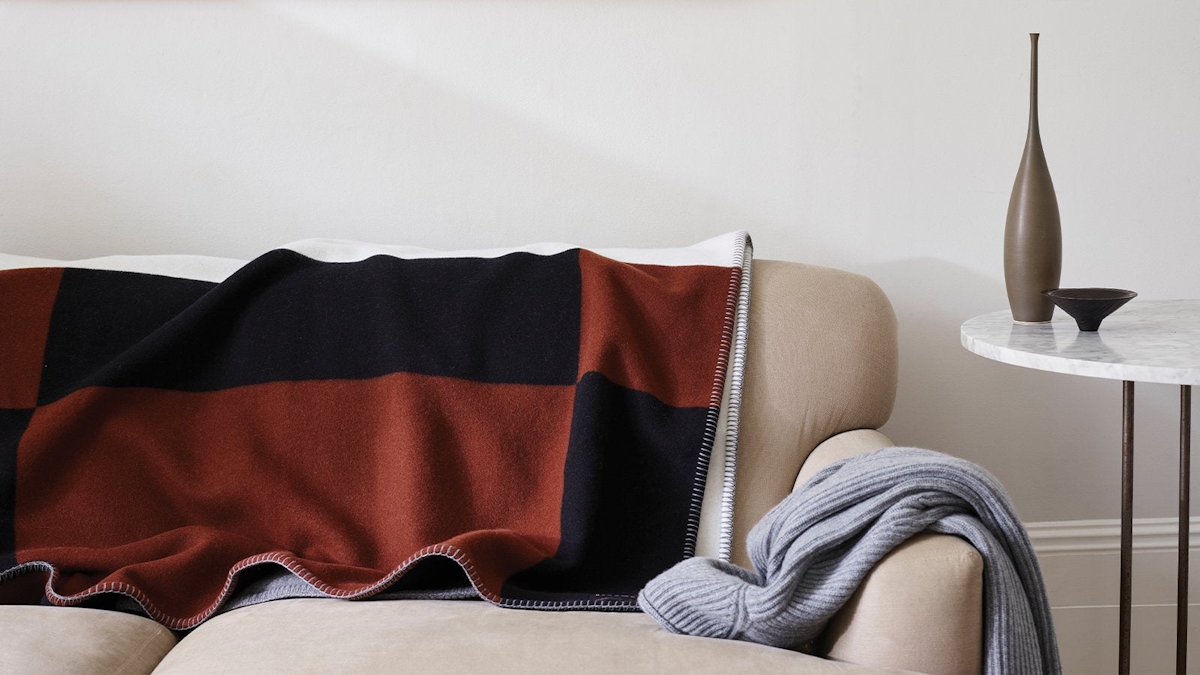A living room is one of the most used and multi-functional rooms in a home and, as such, should reflect the needs of its users. But how does that inform the way it’s arranged? Living room furniture arrangements can be as varied as the requirements of the space.
First, when deciding on your living room layout, you need to determine its purpose. Do you require lots of seating or will a few key piece suffice? Will it be a multi-functional space for relaxation, entertainment, working, reading, hosting? Should the space be casual, formal or a mix? Would you like the ability to change its formation easily?
Once you’ve decided its purpose, you will be able to better understand how the space should be configured. Circulation (the way one moves around a space), balance, emphasis and rhythm should all be considered next.
From small to large-scale plans, formal to informal ones, find out which of these fail-safe living room arrangements is right for you.









