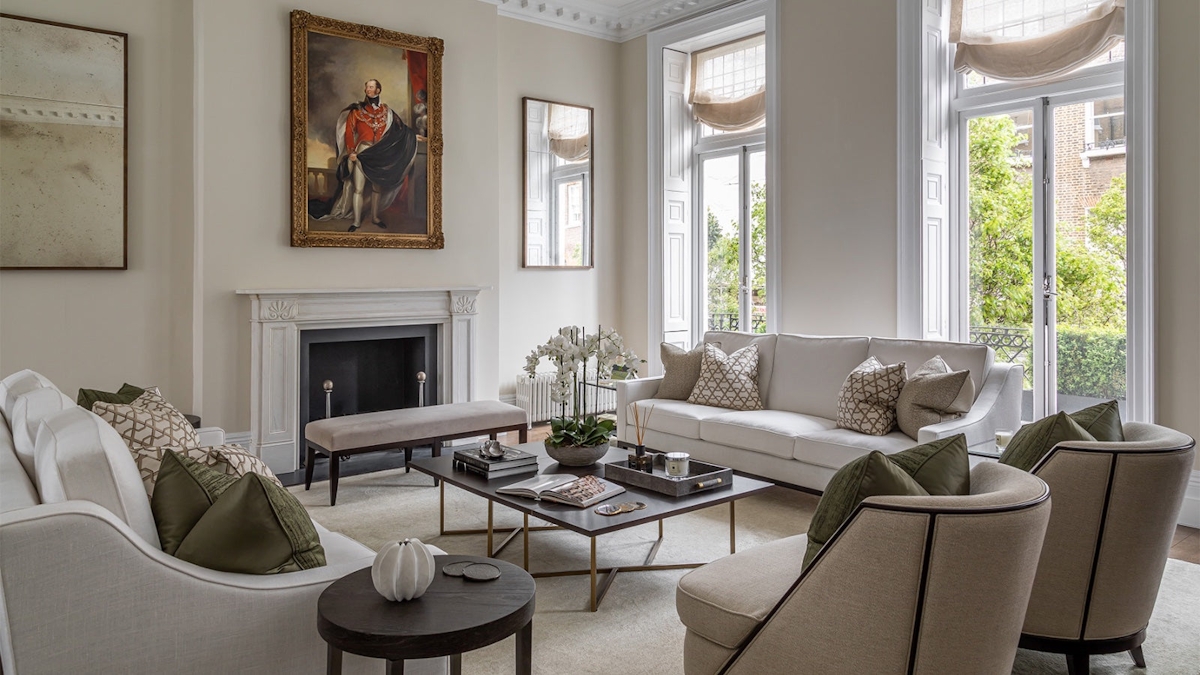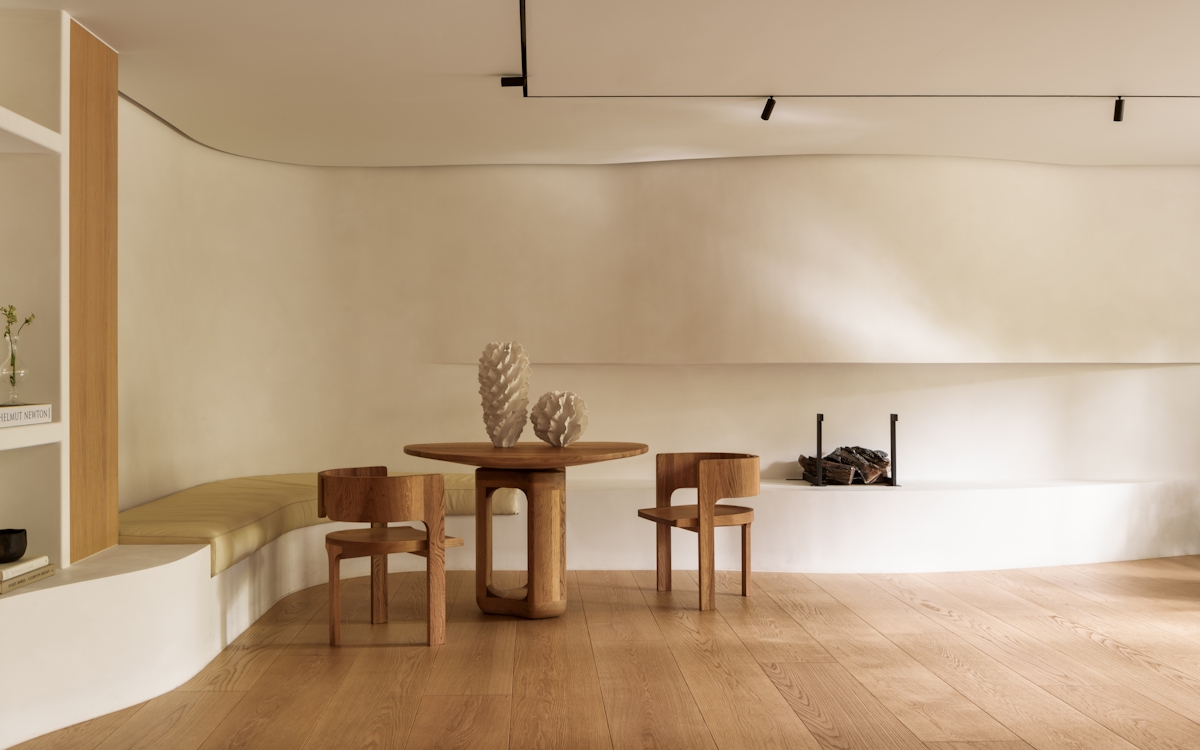London-based interior designer Emma Tutill’s passion for interiors stems from her belief that homes not only have the power to be functional and attractive, but can create a better quality of life for those who live there. Since establishing her eponymous design firm in 2019, Tutill has been building a portfolio of timeless and considered interiors across the world.
For more inspiration
Neutral Living Room Schemes We Love
The founder's latest project, a townhouse in the heart of Marylebone, showcases her signature blend of traditional design with transitional pieces. A Grade II-listed home from the 1780s presented its own set of challenges. “We were appointed to carry out minor refurbishment works and full FF&E [Furniture, Fixtures, and Equipment], staging and styling for the client,” Tutill explains.






